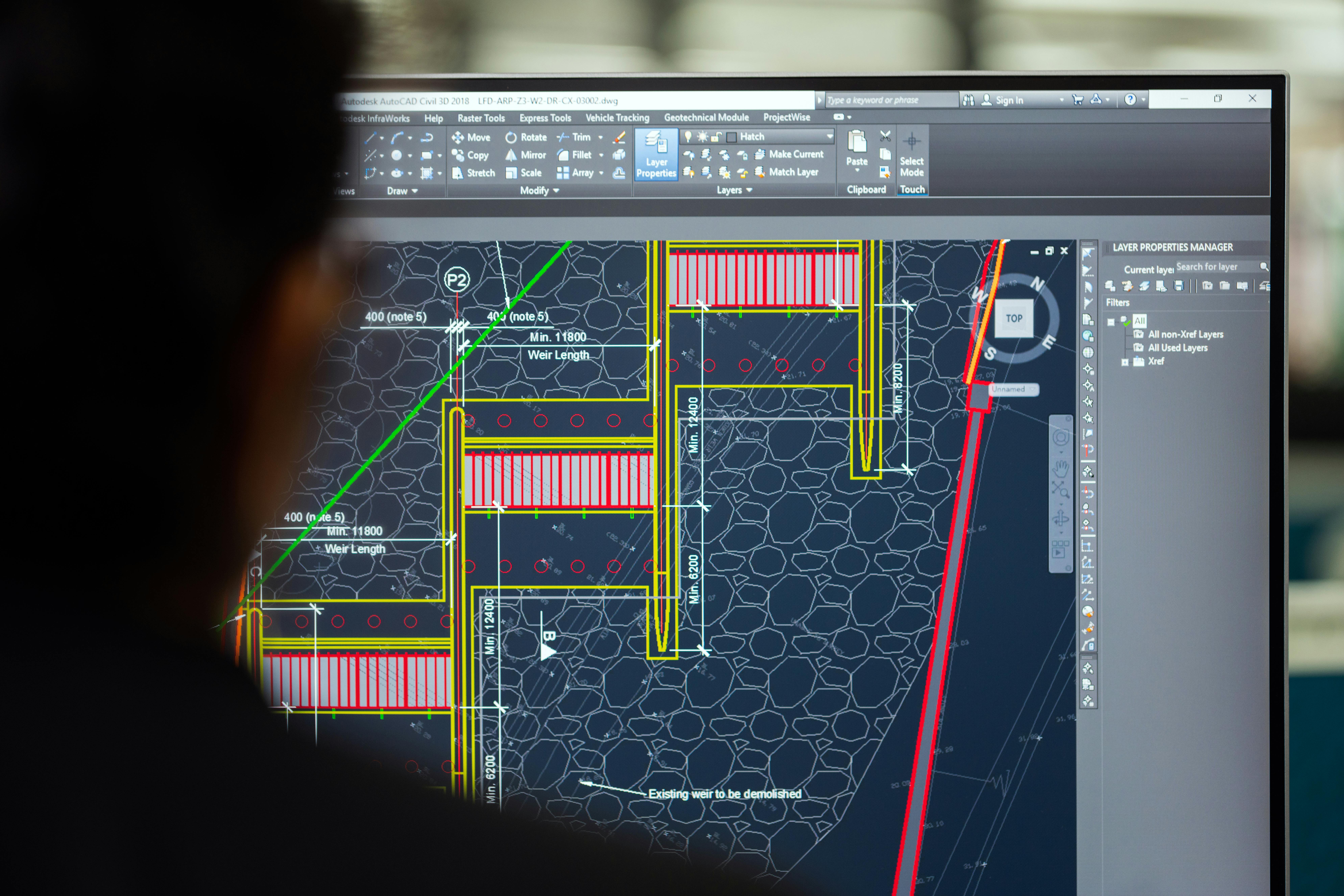 Contact Us
Contact Us
CAD DRAFTING SERVICES
Explore our premier CAD drafting services designed to bring precision, efficiency, and clarity to your projects.

Structural Design
Our Structural Design services ensure your construction and engineering projects are built on a foundation of precision and reliability. Using industry-leading tools like Tekla, Revit, and AutoCAD, our team creates highly accurate structural CAD drawings, adhering to regulatory standards and best practices.

Mechanical Drafting
Our Mechanical Drafting services support engineering and manufacturing teams in realizing complex, high-precision designs. Utilizing tools such as SolidWorks, AutoCAD Mechanical, and Inventor, we produce drafts that capture the intricate details essential for accurate manufacturing.

BIM Modeling
Our Building Information Modeling (BIM) services offer an integrated approach where architectural, structural, and MEP (Mechanical, Electrical, Plumbing) designs are combined into a single cohesive model. This service includes real-time updates and data integration, allowing for more coordinated and sustainable project execution.

Electrical Drafting
Our Electrical Drafting services provide comprehensive and accurate designs for wiring layouts, lighting systems, and power distribution networks. Using AutoCAD Electrical and other specialized tools, we create detailed plans that adhere to safety standards, ensuring reliability and efficiency.

Civil CAD Design
Specializing in Civil CAD Design, we deliver precise, regulatory-compliant drafts that cover infrastructure projects, roadways, site layouts, and more. Our experts use tools like AutoCAD Civil 3D to create plans that optimize land use, enhance project feasibility, and support efficient construction.
Ready to Start Your Project?
Contact Us